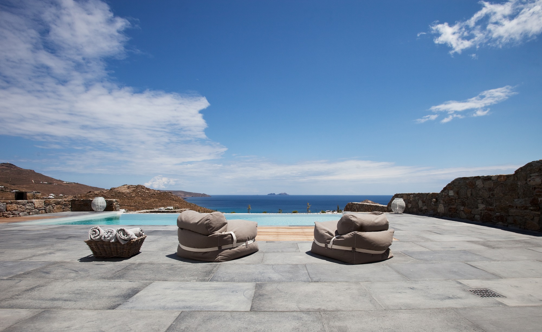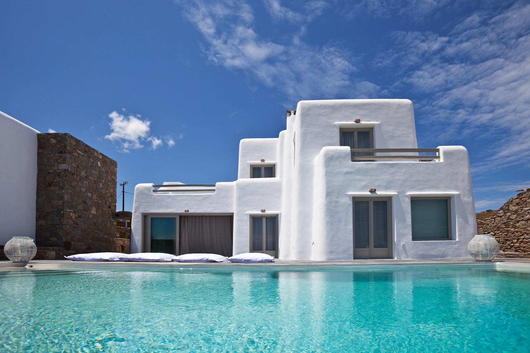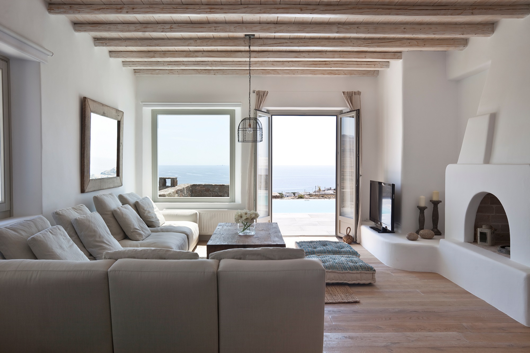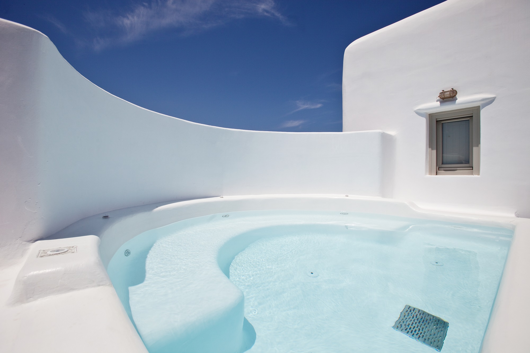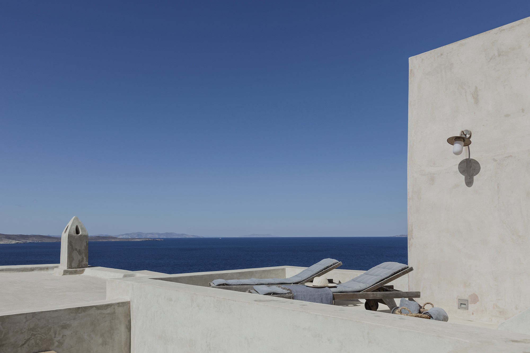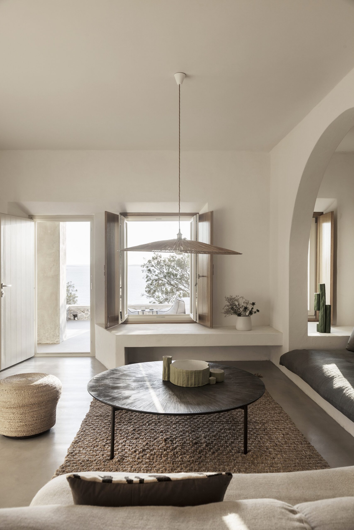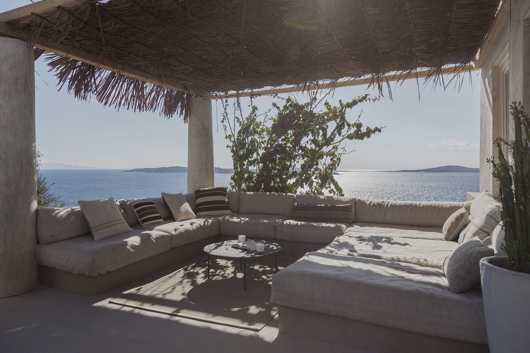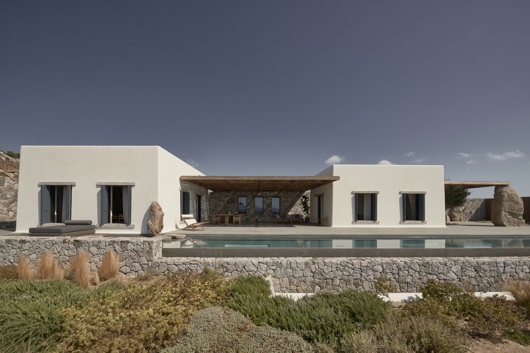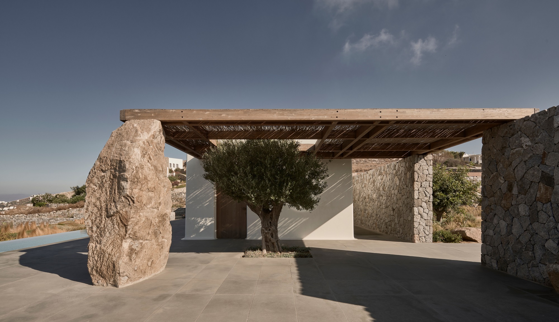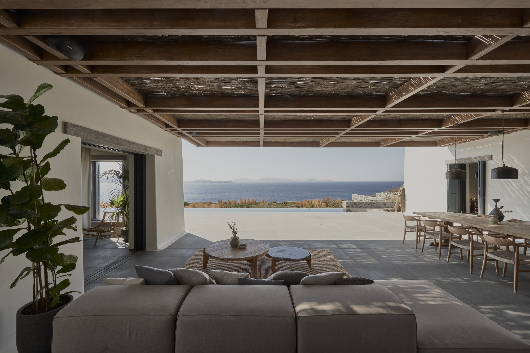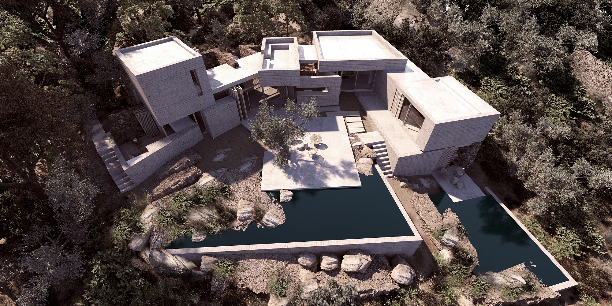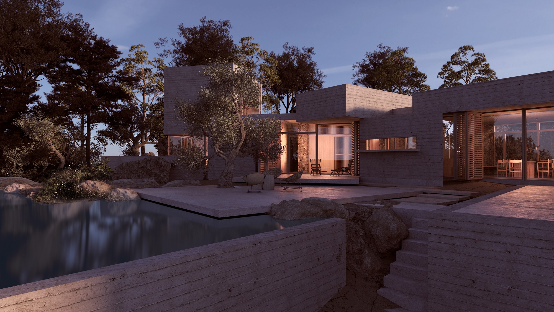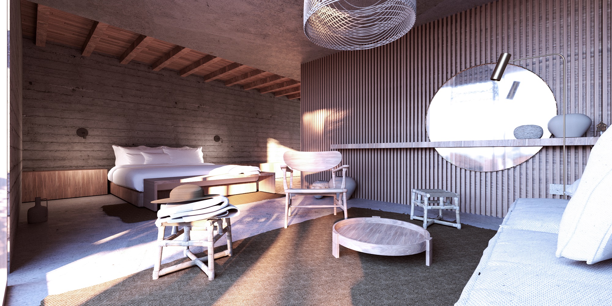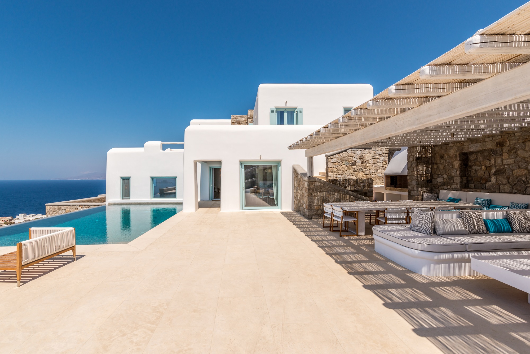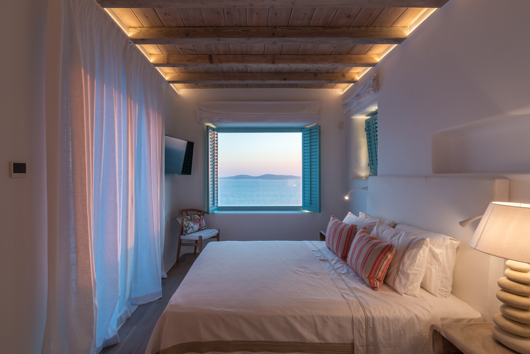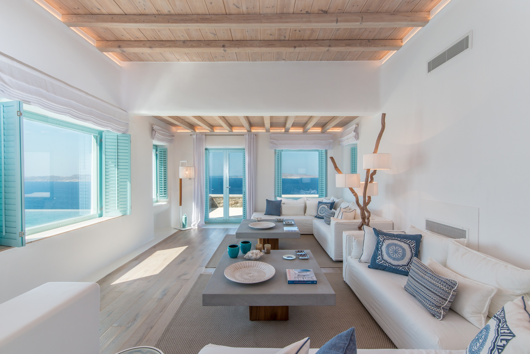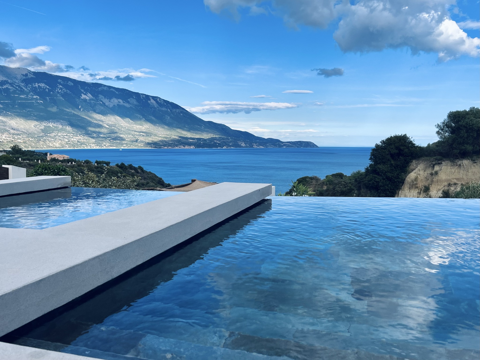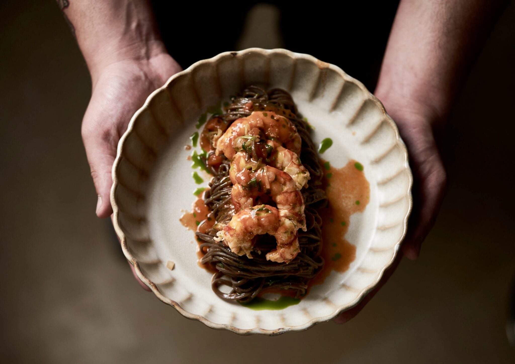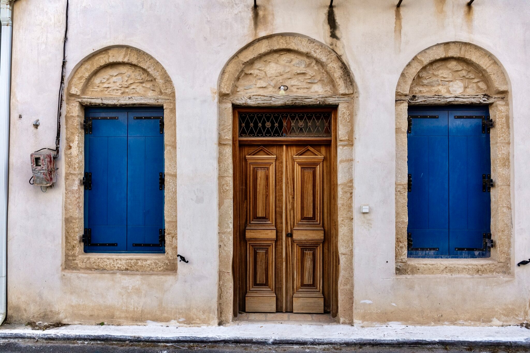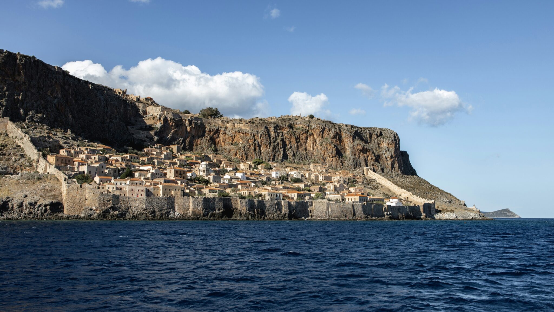With the frantic pace of private investment and the battles fought for a “filet” of land, Mykonos could become the “Disneyland of architects”. But it has its own tradition on the issue, made for sun, air and sea. That’s the reason why the “island of the winds” hasn’t turned into Dubai; because architects respect the local aesthetics, and each reinterprets it in their own way.
The traditional architecture of Mykonos has the Hora exposed to the sea and not protected from it, as is the case in most islands. While, at the same time, the island’s “villages” (farmhouses) made using the same materials, display a different aesthetic approach as they impressively contrast with – being bright white – the grey granite rocks, the endless dry-stone walls, the prickly pears and the reeds.
The main structure of each “village” includes the main house that usually consists of two or three rooms (the main hall, the kitchen and the bedrooms – always small, like in Hora), and the whitewashed yard, which is an integral part of the house. These elements offer the main aesthetic “guidelines” used on the island by the following renowned architects.
Villa Agavi 3, Mykonos Architects
The combination of minimal aesthetics with the island’s tradition is the main idea of every project that Mykonos Architects undertake. This particular project in Kalafatis, concerns a spacious villa with a view of the sea that can house 14 people, one of the Agavi Villas, a complex of three independent summer residences with a south view of the Kalafatis bay, in the Divounia and Dragonisi area.
The main approach of the design was to combine the traditional Mykonian architecture with the modern facilities that are a requirement for rental summer villas. The result is an elegant game between the Cycladic style and modern lines that comes with meticulously planned lighting and a great choice of materials. For example, the solid oak 25 cm wide boards, the comfortable wood-and -linen furniture, the whitewashed wooden ceiling, the concrete floors – made according to local art – and the warm light all exude luxury combined with a local, rustic feel.
Villa Agavi 3 is built on three levels. On the entrance level there is an open-plan space housing the living room with a fireplace, a dining room and a second more casual living room. There’s also a fully equipped modern kitchen, as well as a bedroom with an ensuite bathroom. A cement staircase leads to two bedrooms and a living room on the top floor and three bedrooms with a playroom on lower level lit through the impressive windows that overlook the pool.
On the top floor, there’s a jacuzzi designed as a white sculpture with a unique view of the blue of the Aegean Sea that becomes one with the sky. The outdoor spaces are designed in the same concept, trying to blend in with the landscape’s natural beauty, with stone walls made with the local technique and chestnut wood pergolas covered in bamboo, and an infinity pool, while the tiles around the pool are grey granite.
Villa Mykonos, Block 722
One of the favourite architecture firms of foreign magazines like Wallpaper, Block 722 have set out to make Greece more beautiful. The renovation of this summer residence in Mykonos was the result of a complete redesign, with attention to detail starting big and going very small.
An effort was made to create different spaces for the whole day where the residents can relax, something that was missing before. The guesthouse next to the sea was renovated and expanded, a private pool and a shaded outdoors space was added, allowing visitors to enjoy the morning.
The Greek tradition of gathering for long meals was promoted by the inclusion of an outdoors barbeque and a large wooden table, as well as with the spacious indoors dining room. The Cycladic white was chosen as the base colour, something that works perfectly as the canvas, highlighting the other materials (concrete, wood etc).
The majority of the furniture is custom made by Block 722 Architects. Great emphasis was put in the choice and use of fabrics. The bedroom and bathroom have organic cotton, while the carpets were designed exclusively by the firm. The headboard of the master bedroom is a handmade construction made by Greek artisans with long experience in the traditional art of rope weaving. Natural materials and earthly colours have a strong presence in the space, creating a balanced contrast with the harsher materials like e.g., the glass and metal of the huge lamps hanging above the table.
All of the outdoor furniture have been designed to be resilient to the harsh weather of Mykonos. The rustic covering in the garden provides shelter from the sun, creating at the same time a nice game between the light and the shadow on the floor.
Villa Mandra, k-studio
A k-studio project is not a rare sight in Mykonos, since the island has become one of the firm’s favourite architecture ecosystems.
Villa Mandra is perched on the slope of the hill Aleomandra. It’s slightly protected from the strong north winds, overlooking the sunset over the neighbouring island of Delos and its highest peak, mount Kinthos. This 6-bedroom summer residence – designed for a young, active couple who wants to share it with family and/or friends – has some unique views. It’s almost carved in the carefully, and with sensitivity, formed garden so it’s almost undetected from the street at the back of the plot.
In order to create a house in which the residents can enjoy the outdoor spaces throughout the day, the quite harsh climate would need to be moderated and filtered with the addition of shading and covering. Despite the need to host a large number of visitors the architects wanted to avoid using up too much space with large structures. Inspired by the humble but complex tradition of the island, they came up with two small white-washed structures, according to tradition – and a third one made with the local stone that was found during the foundation excavations – so that they would surround a central yard with an outdoors living room, covered by a light, expanded pergola made of walnut wood.
This yard is the house’s heart and is connected to the kitchen and the indoor living room, while it overlooks the pool and the garden that expands beyond its borders. The bedrooms are under the pool, providing privacy and allowing for unobstructed views of the garden and the sea. This divide clearly defines the house’s shared and private spaces.
For this house a number of traditional materials has been used: white plaster, stone, and wood that have been reinterpreted with modern techniques in order to create non-nostalgic architecture that bridges the gap between heritage and locality and modern life. The hand-built stone walls stand tall and strong. The whitewashed surfaces with the rounded edges are smooth. The walnut pergola, that’s has been reinforced (using glulam) lightly sits on the white structures, softly shading and protecting the large yard.
The simple white structures, the lines of the stone walls and the different, light levels of the pergola are easily incorporated into the Cycladic landscape, setting the pace of daily life. Villa Mandra is rooted in tradition, enriched by materials, and inspired by daily life.
Melissa’s Farmhouse, Aristides Dallas Architects
This is the new project of the firm responsible for the Lap Pool House on Tinos. The project was based on the remodelling of an already existing cottage house into a modern country residence, utilising the outdoor space for crops. Even though the plot is near the sea, it has “inward looking” characteristics. This introversion is a result of the uncommon landscape and the unique nature that surrounds the building that guides the view creating vistas and making visitors move through passageways that resemble a traditional path.
The existing cottage is a typical example of traditional Mykonian architecture. Cubic units form the main residence, defining an essential outdoor space. The architectural proposal focused on these two basic elements: the inner-view and the cubic volumes. The cube is transformed and deconstructed while following the existing footprint of the building. A solid stone wall surrounds the cubes, creating a strong back/border. With this border, the individual spaces of the house are oriented towards the inner centre, as it is the most significant area of the house.
Local stone for the strong back, and bare concrete for the cubes are the selected materials. This primary state of the materials defines the basic ochre colour palette. All the interventions are well-balanced between the scale of both built and unbuilt areas. In this way, the building is experienced as a whole, with the interior” and “exterior” completing one another.
Villa Aqua Marine, Mykonos Architects
Villa Aqua Marine is located in the southwest side of Mykonos, in Pouli, one of the best areas on the island. It enjoys a spectacular view of the endless Aegean blue along with the ancient island of Delos and Rhenia and the magical colours of the sunset.
The idea was to create a luxury villa in the Mykonian style that would develop in front of the endless blue of the Aegean Sea. The result, with the traditional Cycladic structure and the modern lines, is impressive. Minimalist interior decoration, wooden details, and unique artefacts create a top-quality lodging.
The floor is made of solid oak boards, the wooden ceiling is made with chestnut lumber, while the wooden details and the warm lighting complement the rustic luxury feel that is inspired by Mykonos itself. The interiors are in the same spirit as the traditional minimalist style of the island: bright white with touches of soft, relaxing blue, in combination with wood and a bright, light feel.
Η Villa Aqua Marine is built on three levels. On the entrance level there’s an open-plan space with a spacious living room with three impressive windows half emerged in the pool, a dining area and a fully equipped kitchen – with direct access to the outdoor dining space and the service quarters. There’s a sculpted concrete staircase that leads to the master bedroom and a double bedroom on the upper level, both with ensuite bathrooms, and to a suite on the lower level with the light coming through an impressive window that goes out on the pool.
The villa also includes three independent guesthouses. The outdoor spaces are designed with the same goal of being in harmony with the natural beauty of the land, with walls made using the local stone, and chestnut pergolas with bamboo coverings, as well as a pebbled infinity pool surrounded by seating areas with beige marble tiles.
Read also:
How a restaurant in Mykonos turned quality meat eating into fine dining
Area, Mykonos: Οld garage transformed into a creative multimedia space



