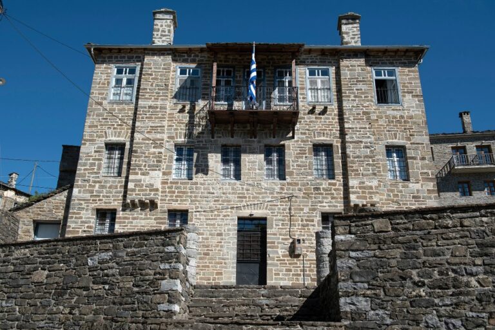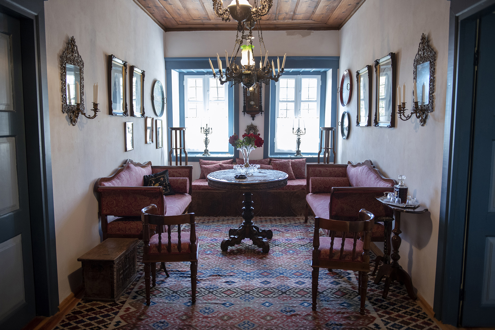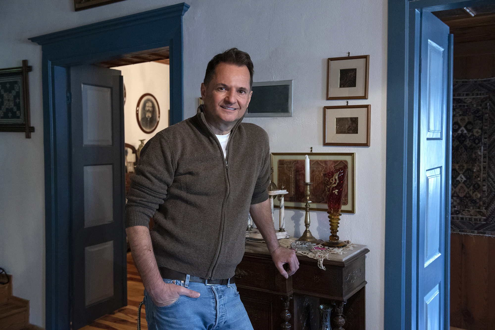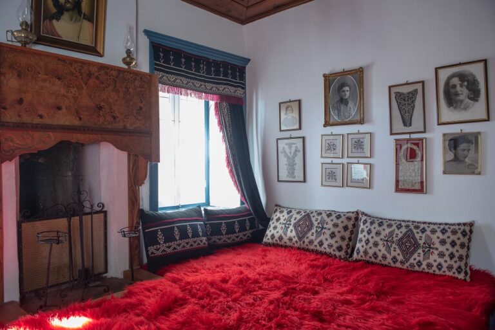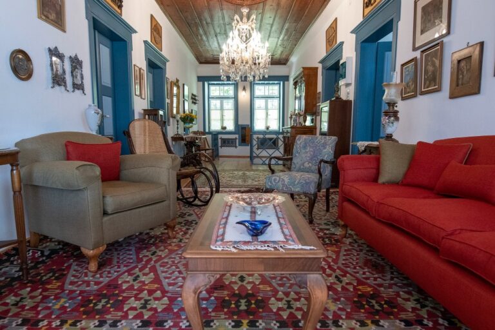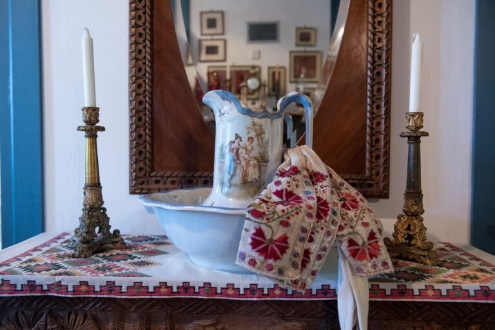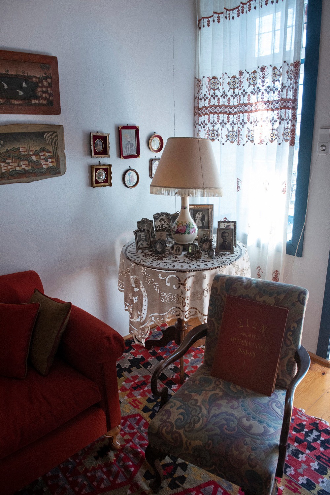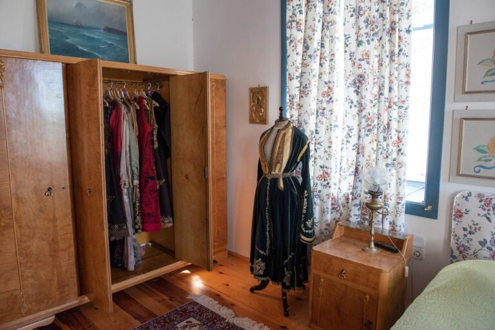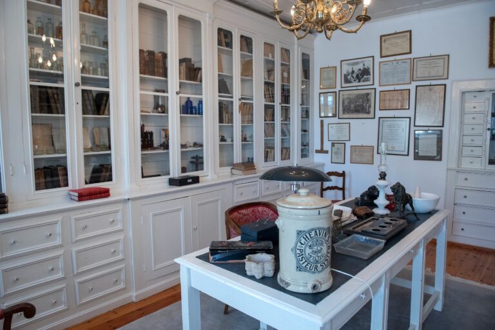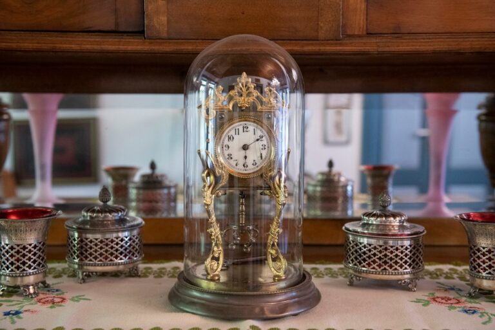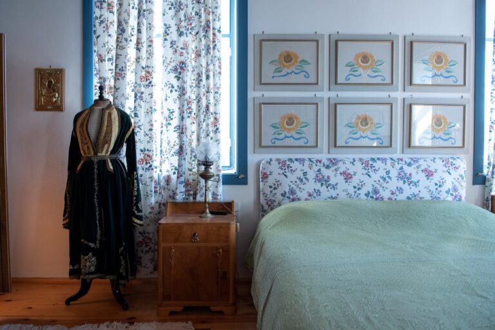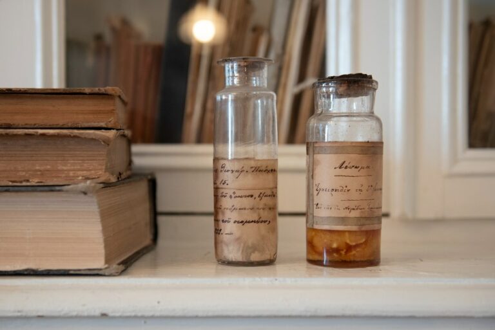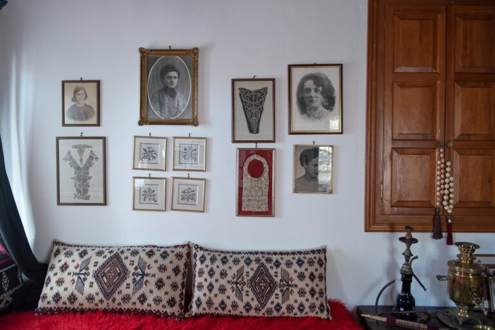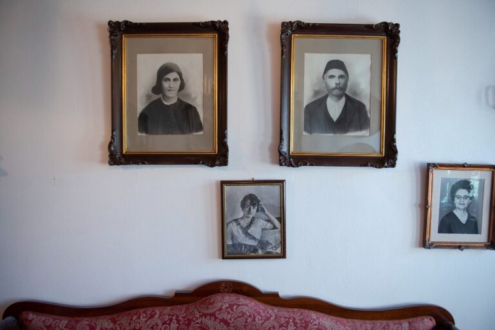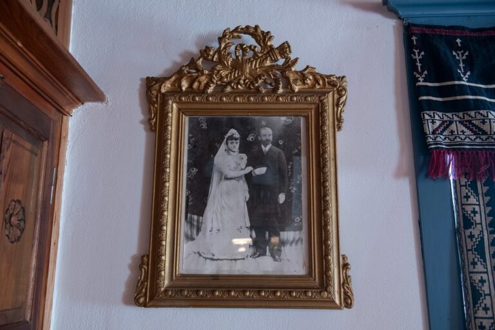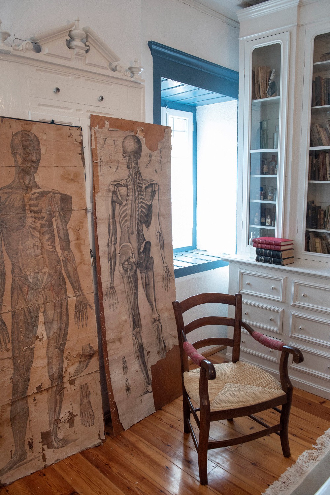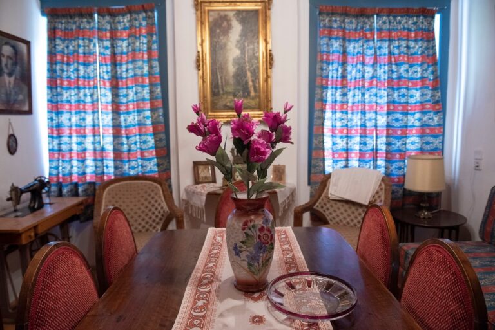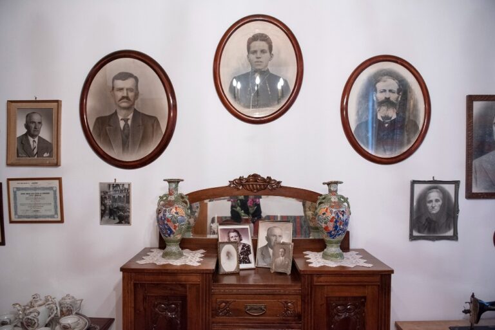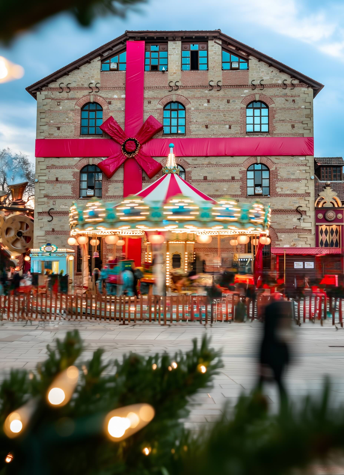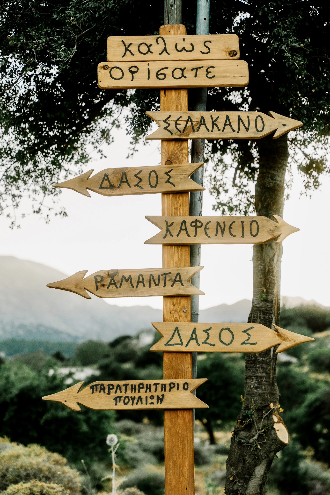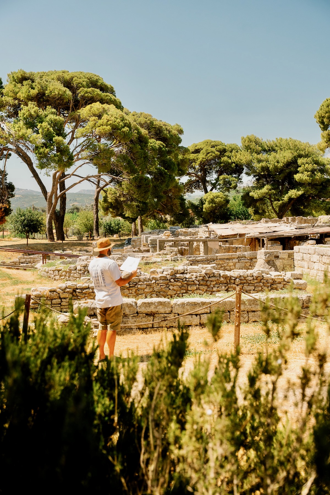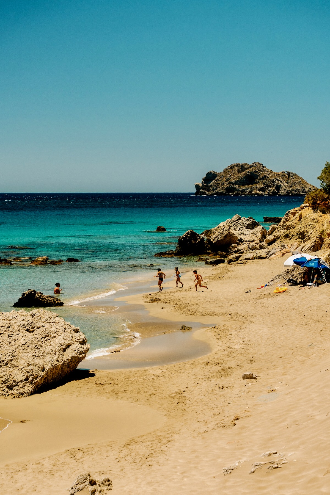Battlements, “katóis”, wood carved ceilings and European chandeliers. Sustainable architecture and building outlines. A stunning mansion that’s more than one century and a half old tells the story of Zarogi, it speaks of the Greek merchants’ travels, of the European influences in Epirus, of the medical care in the beginning of the 20th century, of the Greek bourgeoisie and its vision.
The current, fifth generation, owner, architect Dimitris Ioannidis speaks to travel.gr about his relationship with Zagori, architecture and the mansion that passed into his hands. He passionately envisions the future of a house-museum and wants to start the conversation about architectural heritage. During a visit – experience to Tsepelovo, he opens his mansion for a photo shoot around the house’s history, through its spaces and the objects in them. Apart from everything else, the visit to the space that was used as a medical surgery is an experience in its own right. Medical tools of the time, images of the past, historic medical books, and a series of things that catch us by surprise.
What are the main elements of local architecture that have been incorporated in the mansion?
Like all traditional houses of the area, the mansion has been built using stone and wood. It’s a two-storey house with a “katói” but due to the declination it gives the impression of a three-storey building. The first floor is the “winter” floor, with lower ceilings and smaller windows so that it is easier to heat. The second floor is the “summer” floor, with higher ceilings and larger windows for air circulation. The “katói” used to be a space for the animals and food storage, while now it’s used as an exhibition space. The roof is covered in stone slates, according to the Zagori legislation. The window frames are wooden, with iron bars, but there are no interior shades, known as “kanatia”, as they have been removed by the previous owners. There are five fireplaces in the house.
The mansion is surrounded by a tall stone wall, a necessary protective element for the time the house was built, due to the often burglar raids. The battlements, known as “katahistra” or “zematistra”, that is the opening in the wall above the mansion’s main gate, through which they poured boiling water to burglars, is a special characteristic of the house. Finally, a very rare and important element of this house is the operation, in the building, of a medical surgery, built in 1894, when the doctor Anastasios Liapis from Tsepelovo, married Angeliki, the youngest daughter of the owner Filippos Kousidis. The medical surgery was the only medical surgery in the area for almost half a century. It remains as was till this day, with the doctor’s tools, medicines, and books.
Are there any cosmopolitan elements in the mansion?
The building’s architecture could be described as that of an urban neoclassical house, and not as typical of Zagori during the Ottoman rule. In the end of the 19th century the European and Danubian influences were already very apparent both in terms of architecture and in terms of attire, as well as in decoration and education. The travel and trade freedom that the Zagorians enjoyed allowed and cultivated these influences. This is the element we want to showcase and preserve in this house-museum, the urban cosmopolitanism that existed in Zagori, along with the agriculture and the traditional professions.
Has the house been linked with historical events?
I wouldn’t say that the long history of the house is linked with any very important historical event. A historical fact is that during the Civil War rebels lived in the house, as was the case with many houses in Zagori. And of course, my grandmother Froso Ioannidou (1896-1986) was born and lived in the house. She was called the “The Mother of Zagori” an honorary title given to her by the Zagorians of Athens Union in 1973, for her contribution during the Second World War, and for her charitable offerings to her land.
What made you become an architect? Is there a link between this decision and the fact that you inherited the mansion?
There is an absolute connection between my desire to become an architect and this house. My experiences during childhood, when I spent my summers with my grandmother in the village, and later on, when I got to know the whole area of Zagori, are very important for me. From the first years of my studies, I knew that I would get into traditional architecture and cultural management, and that has influenced all my decisions in academia and in the professional world. I now think that for the rest of my life I will be dedicated to my homeland.
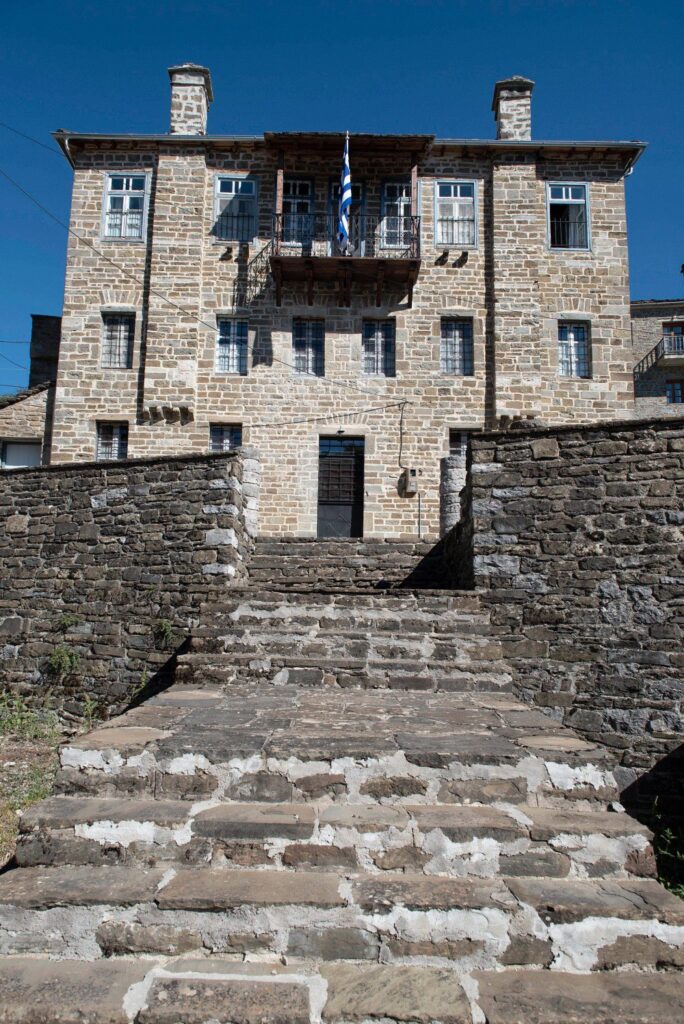
What is the most intense spatial experience you’ve had? Tell us about a space – building you’ve felt had a defining impact on you?
I can still remember entering the Church of the Holy Sepulchre in Jerusalem; I still vividly feel the wave of energy overcoming me once I stepped foot inside that stunning space. Or the first time I visited Neue National Galerie in Berlin, the last work of the iconic modernist architect Mies van der Rohe, a building where collections of modern art are housed and that literally appears to be hanging in air. But also, the view of Vikos from the Oxia location or from Beloi, takes my breath away each time I go up there to enjoy it.
Sustainable architecture and architectural heritage in the Zagorochoria. What’s your opinion on this?
Traditional architecture is by nature sustainable. The materials are chosen from what is available in the area, the construction techniques are based on local knowledge, the thickness of the walls “holds” the heat in the winter and the cool in the summer, the heavy slates on the roof ensure insulation. Of course, all of this requires maintenance and effort, and it costs, things that are not always available to the owners, especially without the support of the government.
Modern buildings in Zagori, like elsewhere, are almost in their entirety made with cement, with a covering of rock and slates, a guise of “traditional” architecture, without any elements of traditional knowledge. Unfortunately, I believe that this is something irreversible. Apart from the new constructions however, our main worry and struggle should be the restoration of the older buildings, in as genuine and authentic ways as possible. We owe this to our own and the next generations, to preserve and deliver as intact as possible this traditional wealth.
If you had to save just one element of the architectural heritage of the Zagorochoria, what would it be?
The respect of the maximum allowable building height and square footage. Larger and taller buildings should not be permitted in the area. And of course, the respect of the residential area borders. Zagori has managed, until now, to restrain building within the settlements, but lately there are efforts to expand the settlement borders, even at the expense of the Vikos – Aoos National Park and of the Natura areas. The corruption of the character of Zagori will be catastrophic and irreversible. If we allow overdevelopment we will destroy the advantage of Zagori that is the balance between its natural and structured heritage.
What is the mansion’s future? How do you expect it to evolve with time?
My family’s goal is to maintain the mansion in the best possible way and for it to remain a house always, that is not to turn into a guesthouse or for it to be used as something else. We want the house to be open to visitors, unofficially and with free admission, and to become one of those museum houses we often see abroad, to make it a house-museum, a museum of itself through which a part of the history of Zagori will unfold. This has already started with exhibits in the “katói” spaces, with the decoration of all the rooms with original furnishings – to the extend this was possible – and with the conservation of the medical surgery as was, with all its elements.
My family, for a long time, has had a tradition of collecting remarkable old objects, objects that we now name “antiques” but that used to be common daily objects. These objects are displayed as the collection of a five-generation family, a collection we hope to keep enriching.



