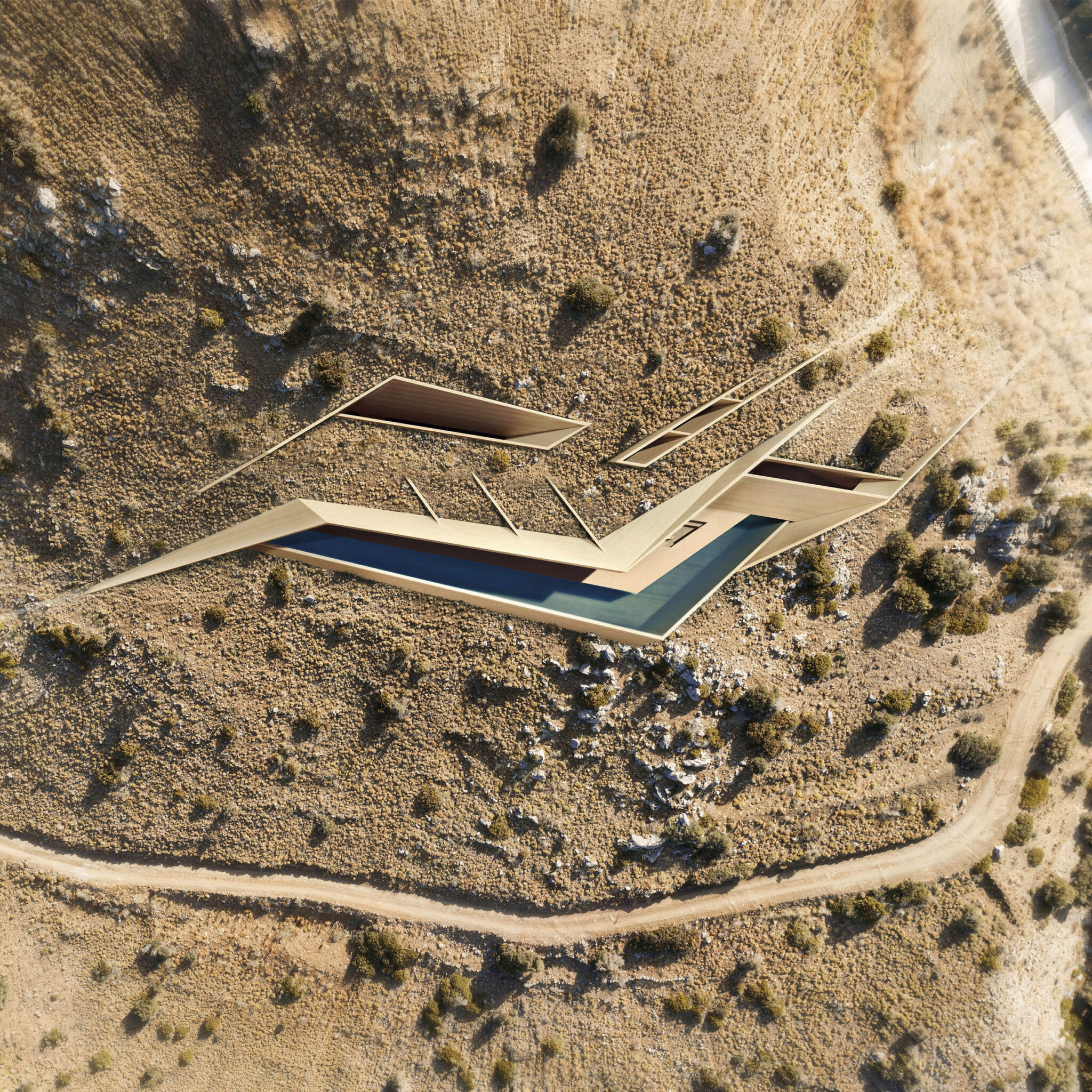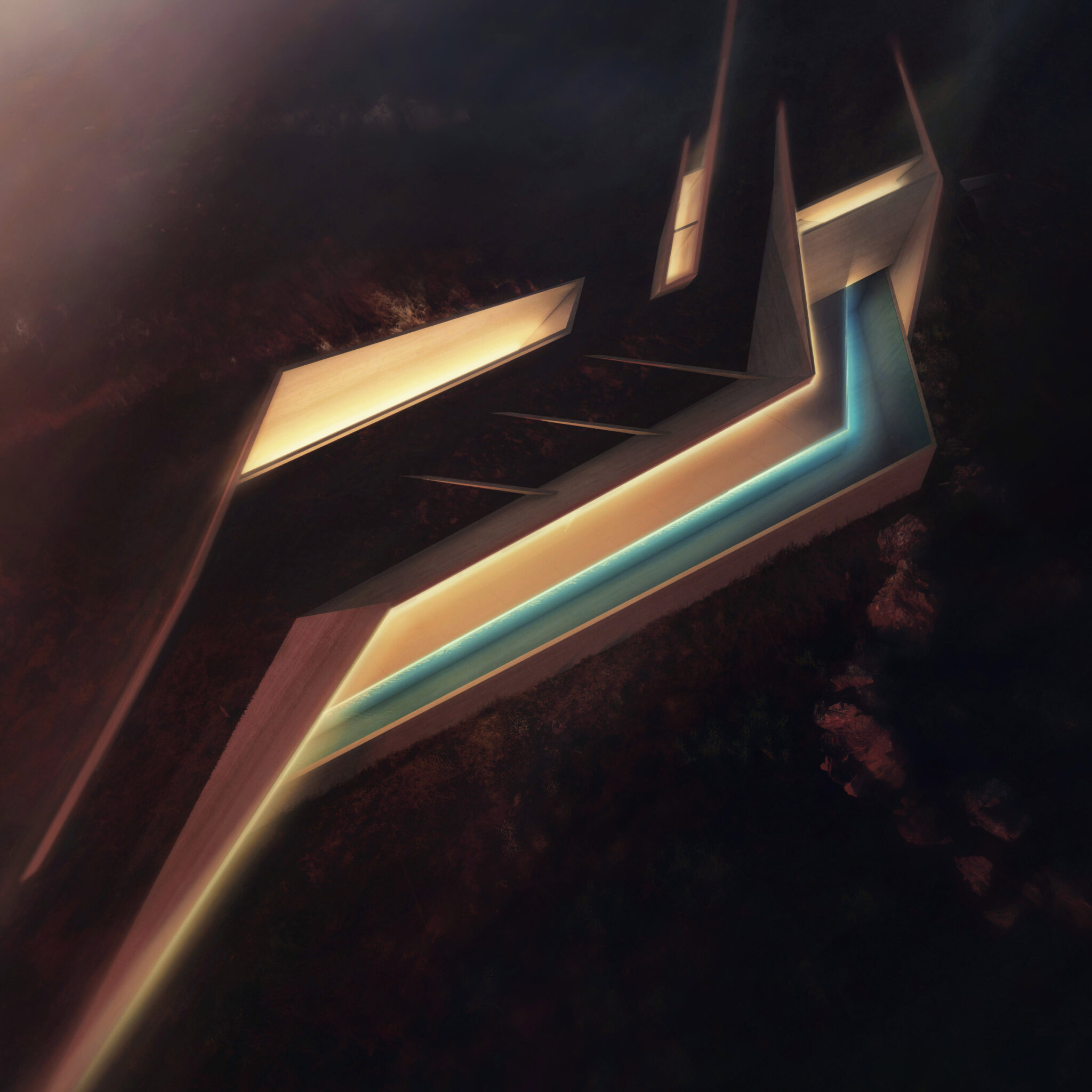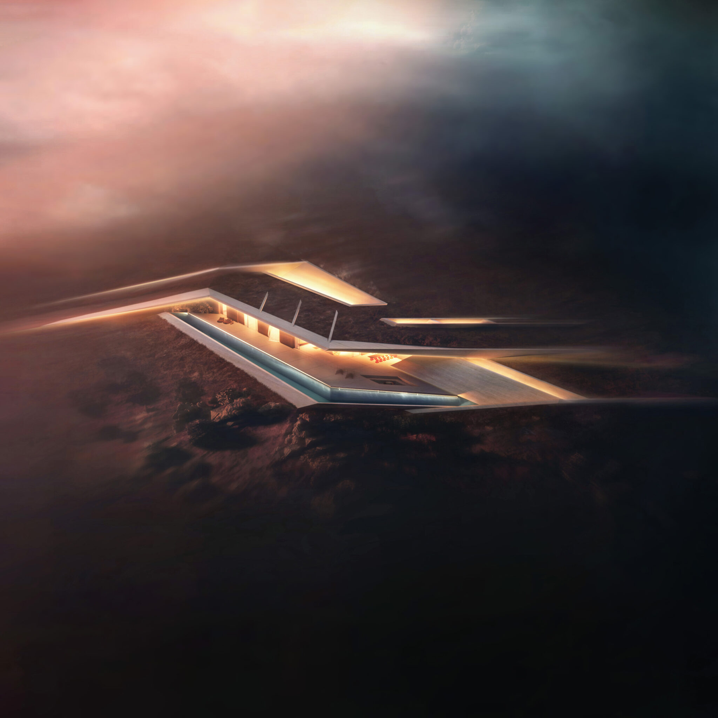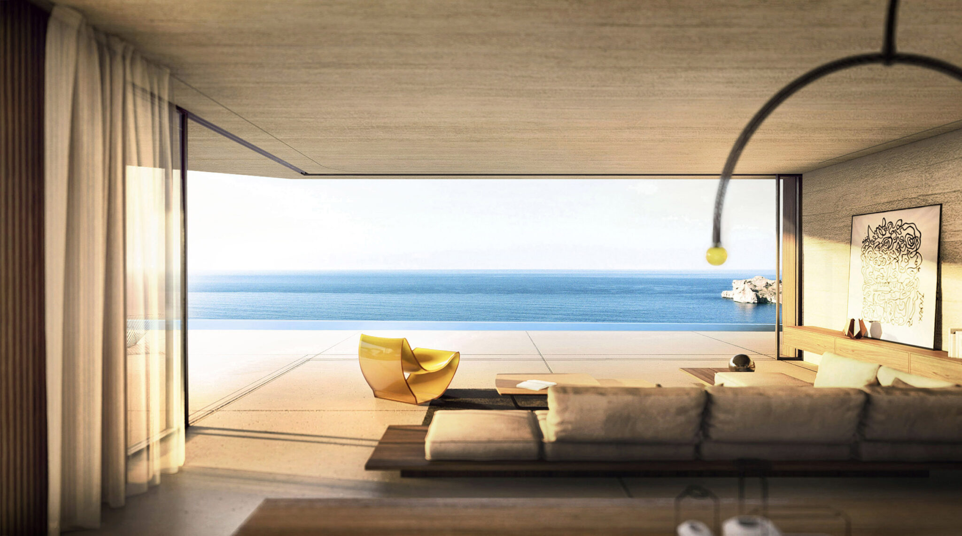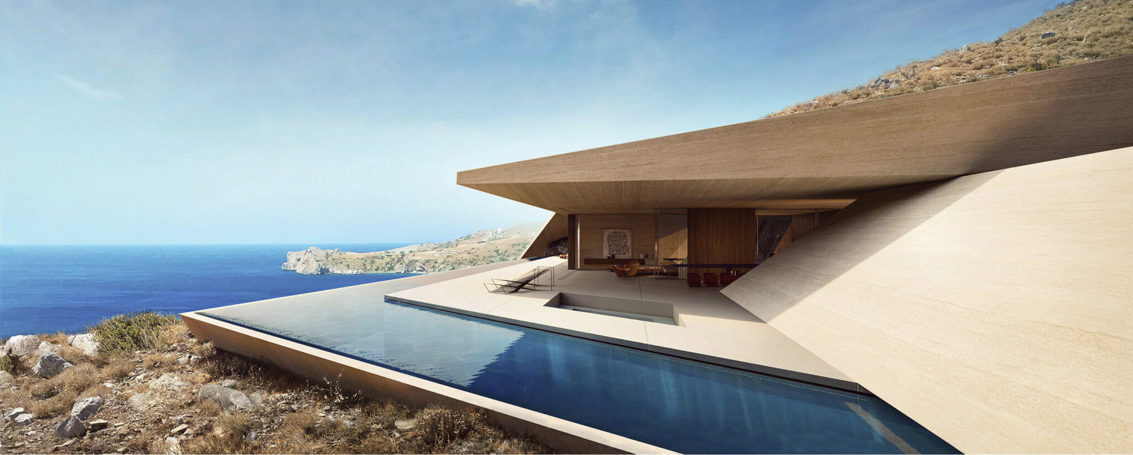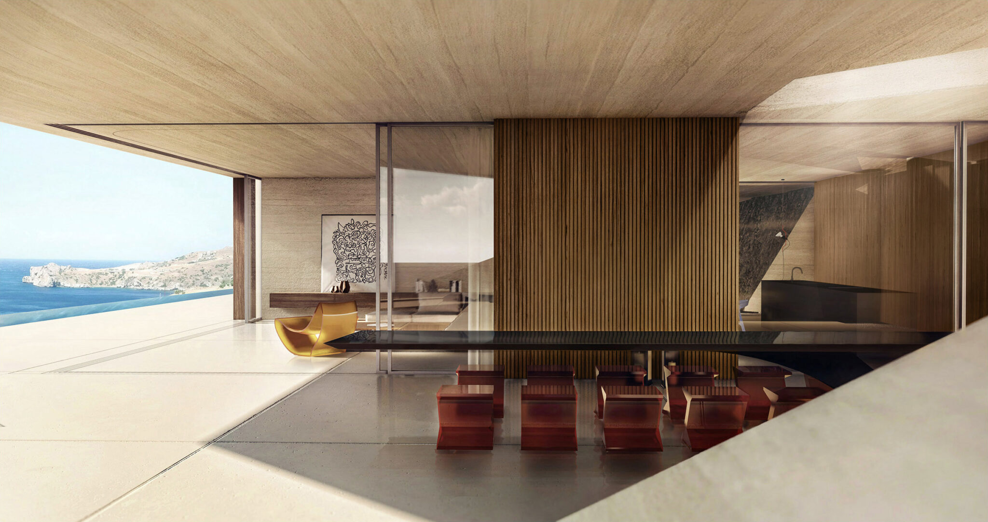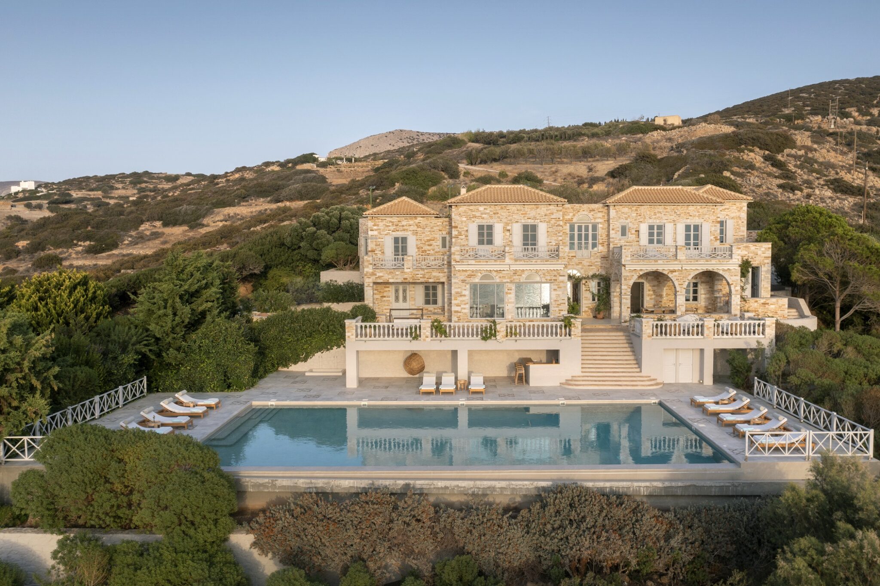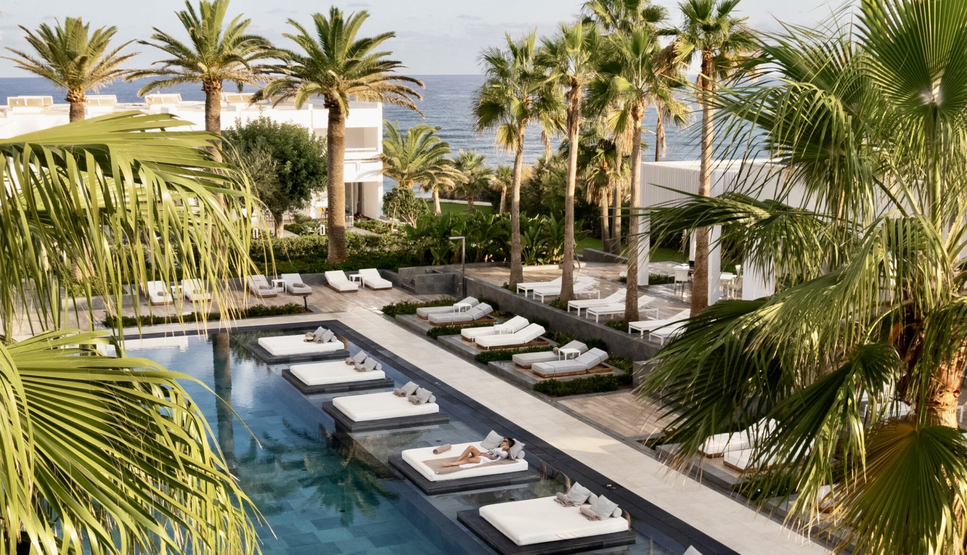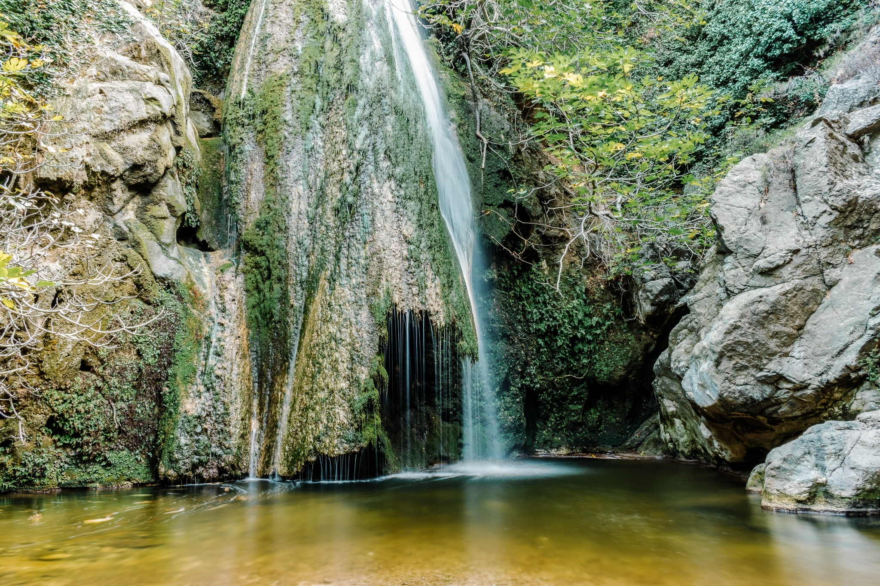“A gentle, flowing line, as fleeting as the stroke of a watercolour brush, yet sharp as a fissure carved by a Japanese katana sword”, is how architect Konstantinos Stathopoulos describes Casa Katana, a residence in southern Crete that harmonises with the landscape, preserving the untouched beauty of the site.
The landscape, with its rugged Mediterranean beauty, rock formations, a view towards the Libyan Sea, the climatic conditions, and functionality that meets all the contemporary needs of a modern dwelling, are all intricately intertwined with his vision.
The building possesses an inherently aerodynamic form, as if the forces of the landscape, the winds, and the salt-rich air had been shaping it for years, imparting a natural inclination towards the east. Individual elements of the structure adhere to this principle, designed to bring movement throughout the entire composition, creating a sensation of a futuristic yet simultaneously minimalist structure.
This vision evolved as an archetype and was etched into the site, assuming the form of a continuous concrete slab-blade. At the boundaries of this blade unfolds a broad view in two primary directions. All components of the composition are structured upon this fluid footprint, which operates as the backbone of the residence.
Casa Katana is situated above the rocky formations of the plot, elevated enough to offer unobstructed vistas while maintaining privacy. It is excavated and carefully designed in accordance with the Mediterranean-North African climatic conditions of the area, the orientation, and the movement of the solar light. Natural light and air are delicately filtered, offering well-being and a natural sensation to its occupants.
A coloured concrete blend made up of local aggregates was used as the primary material. Its surface mirrors the landscape’s palette and the texture of the rocks, simultaneously offering durability, low embodied energy, and minimal maintenance.
The concrete also lends a monolithic era aesthetic to the building, creating a cave-like sensation for the inhabitant. Entry to the building is from below ground level; the entrance immerses them into the inner sanctum where an interplay of light and shadow unfolds into a journey of discovering the interior. Following the trace of the slab, the daily living spaces and rooms reveal themselves, providing tranquil pockets and vistas.
A significant portion of the residence is devoted to open-air and semi-open spaces in a fluid layout. The openings of the enclosed areas facilitate a seamless semi-open transition, enabling the entire dwelling to function passively during the summer months.
The inhabitant is invited to explore the natural beauty of southern Crete, experiencing a unique architectural journey. The challenge in architecture lies in crafting a residence that harmonizes logic with dreams.
A residence must adhere to the functional attributes dictated by the principles of construction and bioclimatic design, yet simultaneously be capable of resonating with the human soul.
Casa Katana serves as a refuge amidst the landscape, sculpted from the myths and the soil of Cretan land. One might boldly claim it was conceived to host a Minotaur within it, where the traced movements, akin to another Labyrinth of Ariadne, guide you deeper within and then back again to the light of the Libyan Sea.



